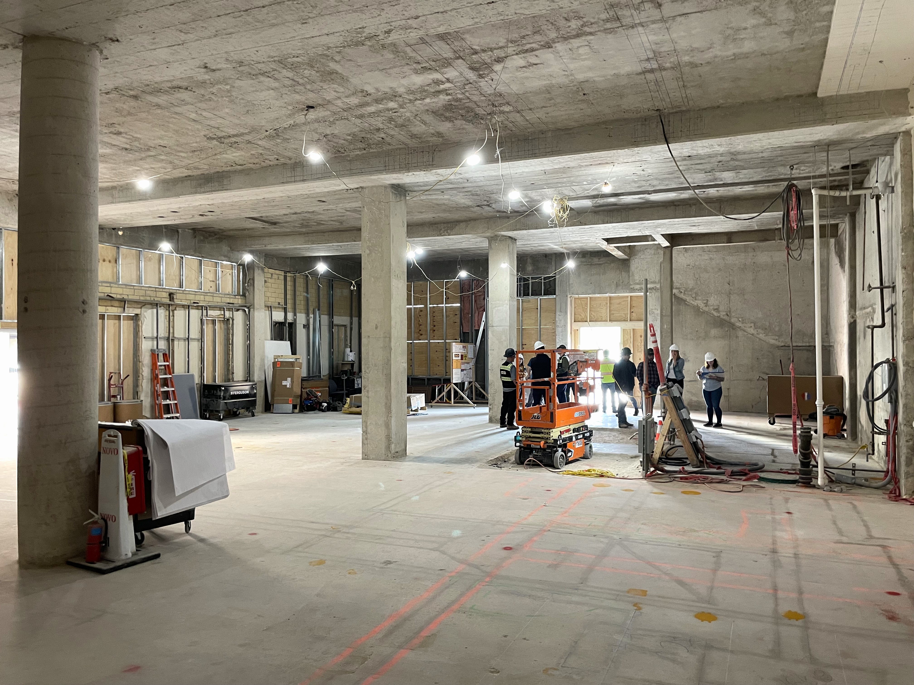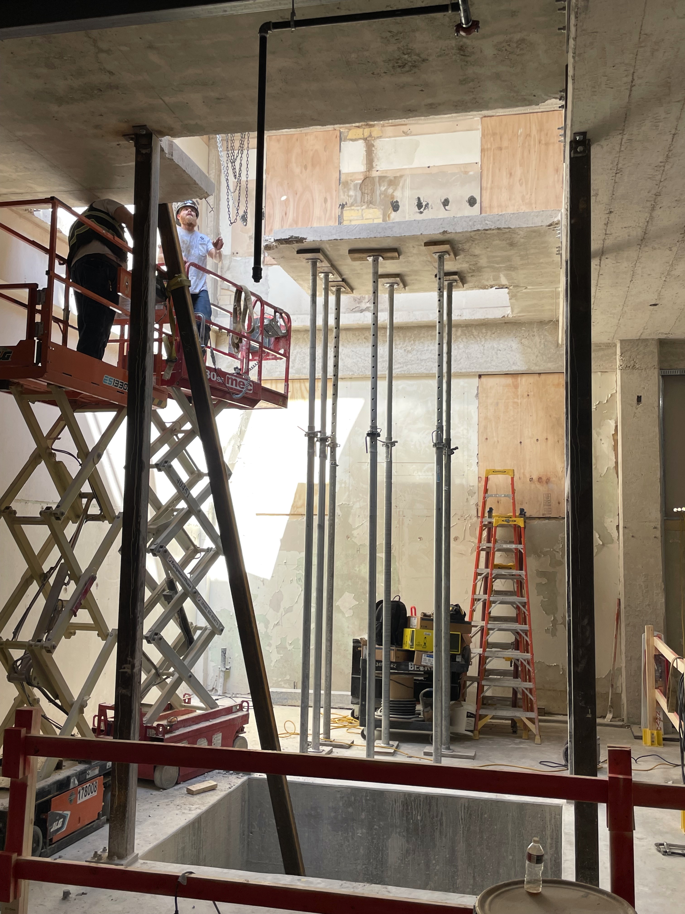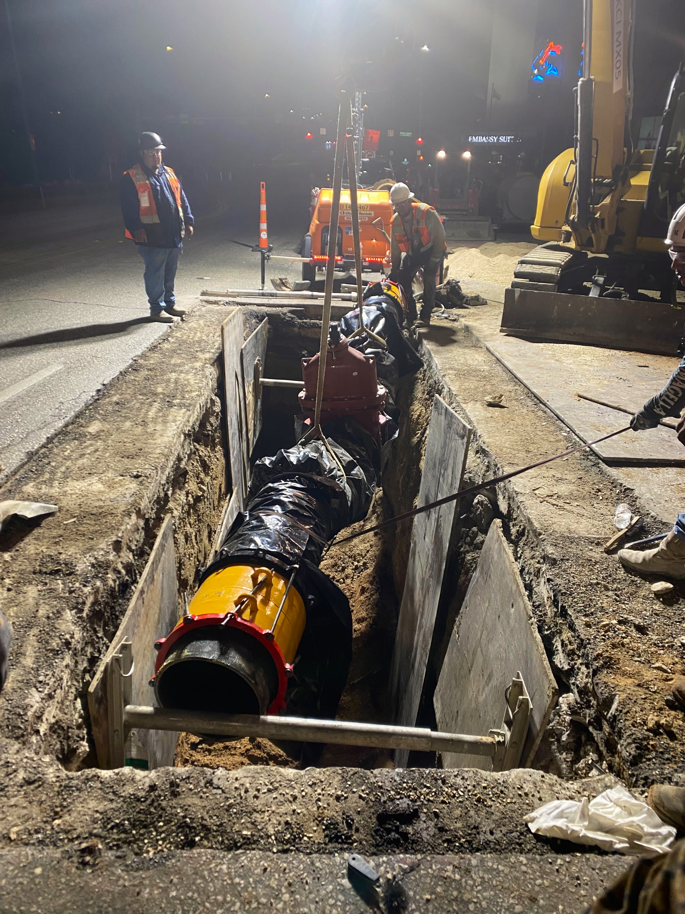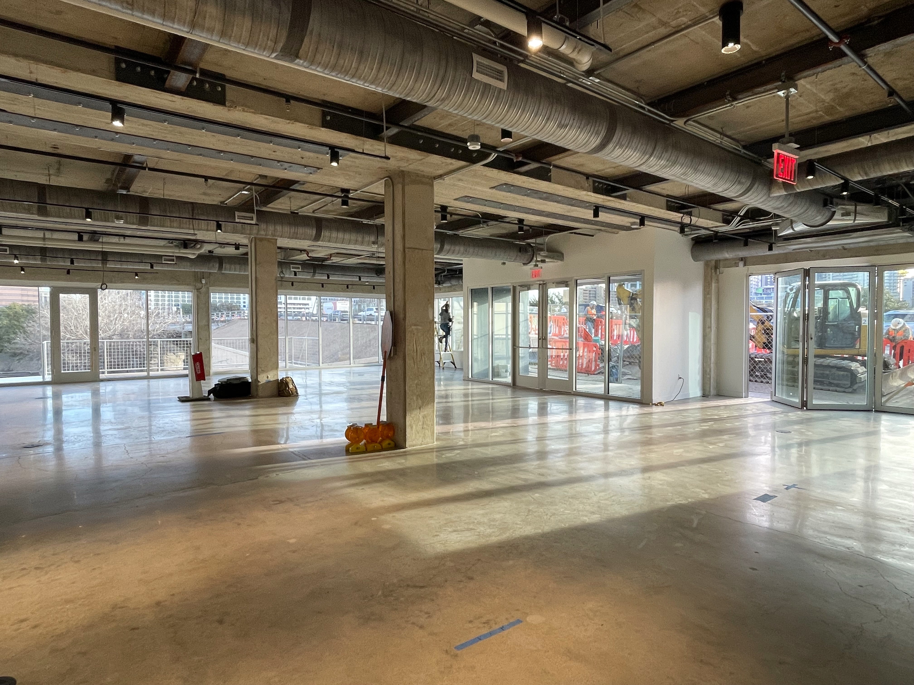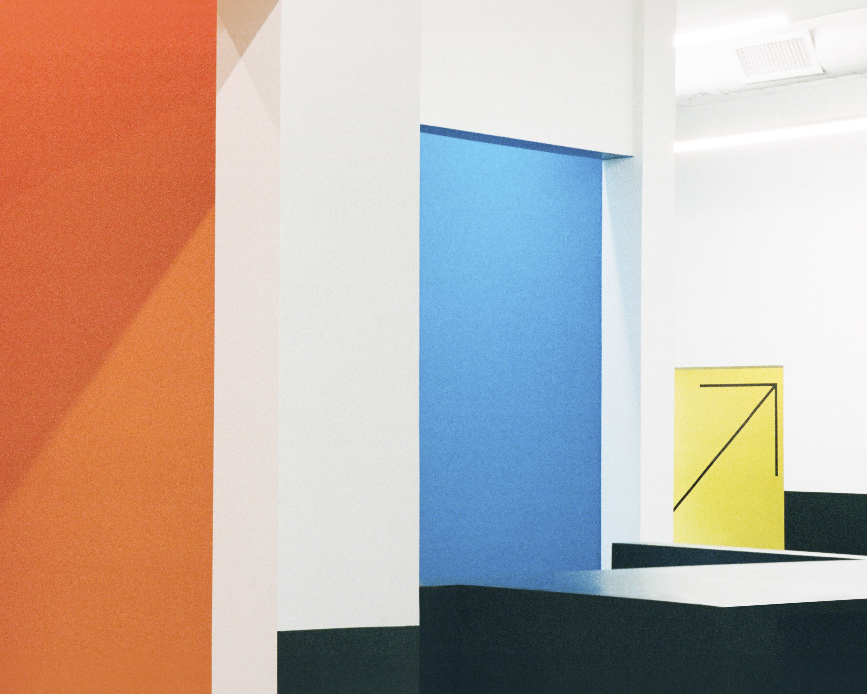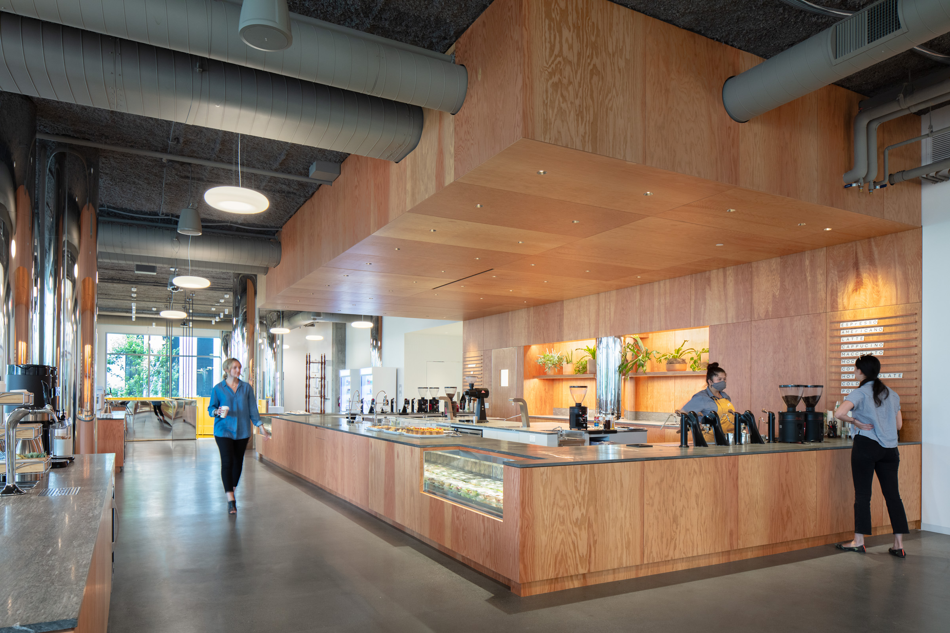Rodeo Athletic Club
Silver Lake, Los Angeles
![]()
Rodeo Athletic Club is a 8000 square foot strength and training gym that contains multiple levels of fitness areas, locker rooms, and a recovery studio.
Inspired by the
disco and 90s house music curated by the owners, the design
references
the use of color and graphics from that time; including the work of Dan Flavin, Otl Aicher’s identity of the 1972 Olympics, and MLTW’s the Sea Ranch.
![]()
![]()
Through collaborations with friends, and a ceramic installation by artist Ben Medansky, colors were selected and used as organizational principals, providing clear visual distinction between fitness and transitory spaces. This gives each program a unique identity while also keeping the overall design unified and cohesive.

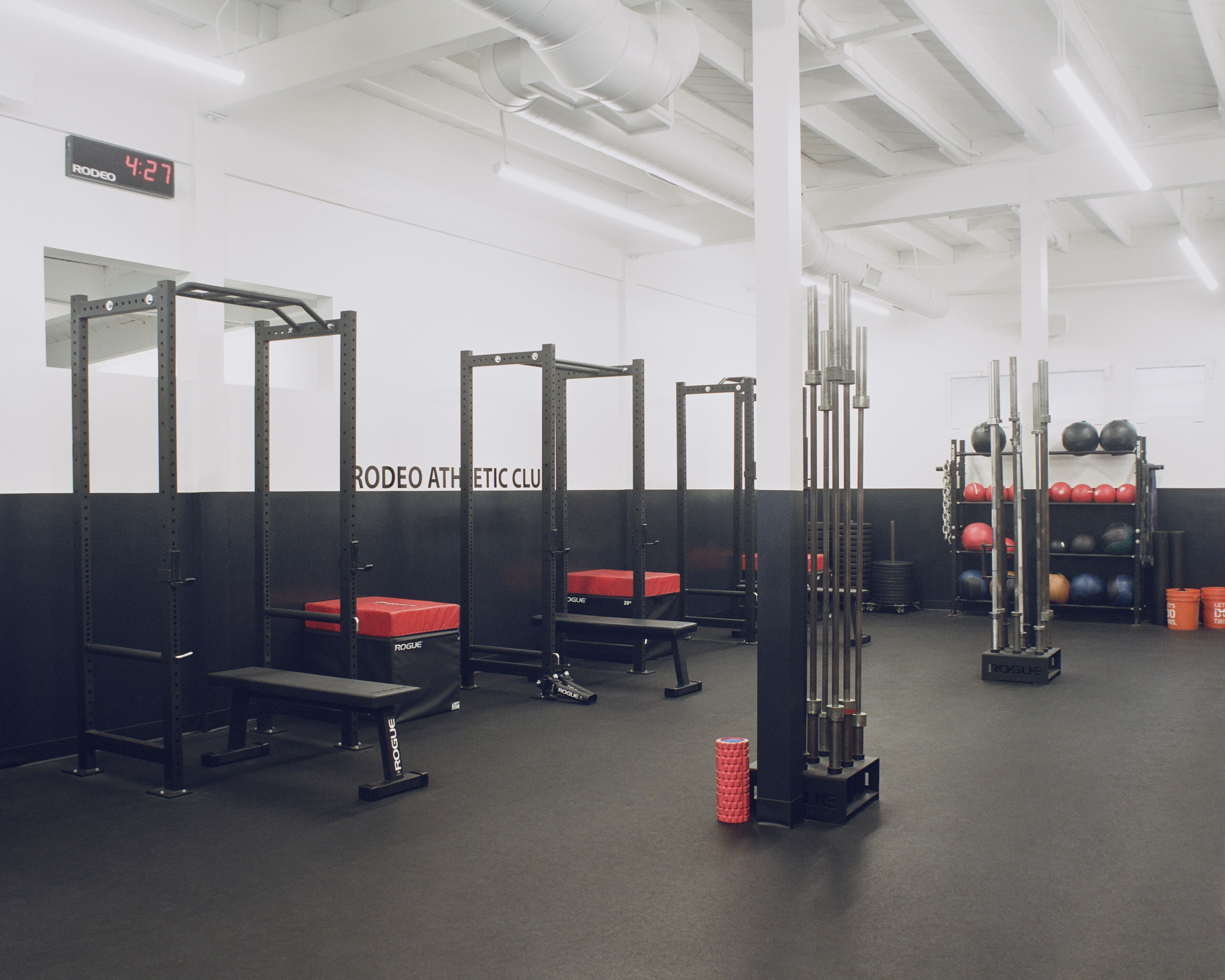

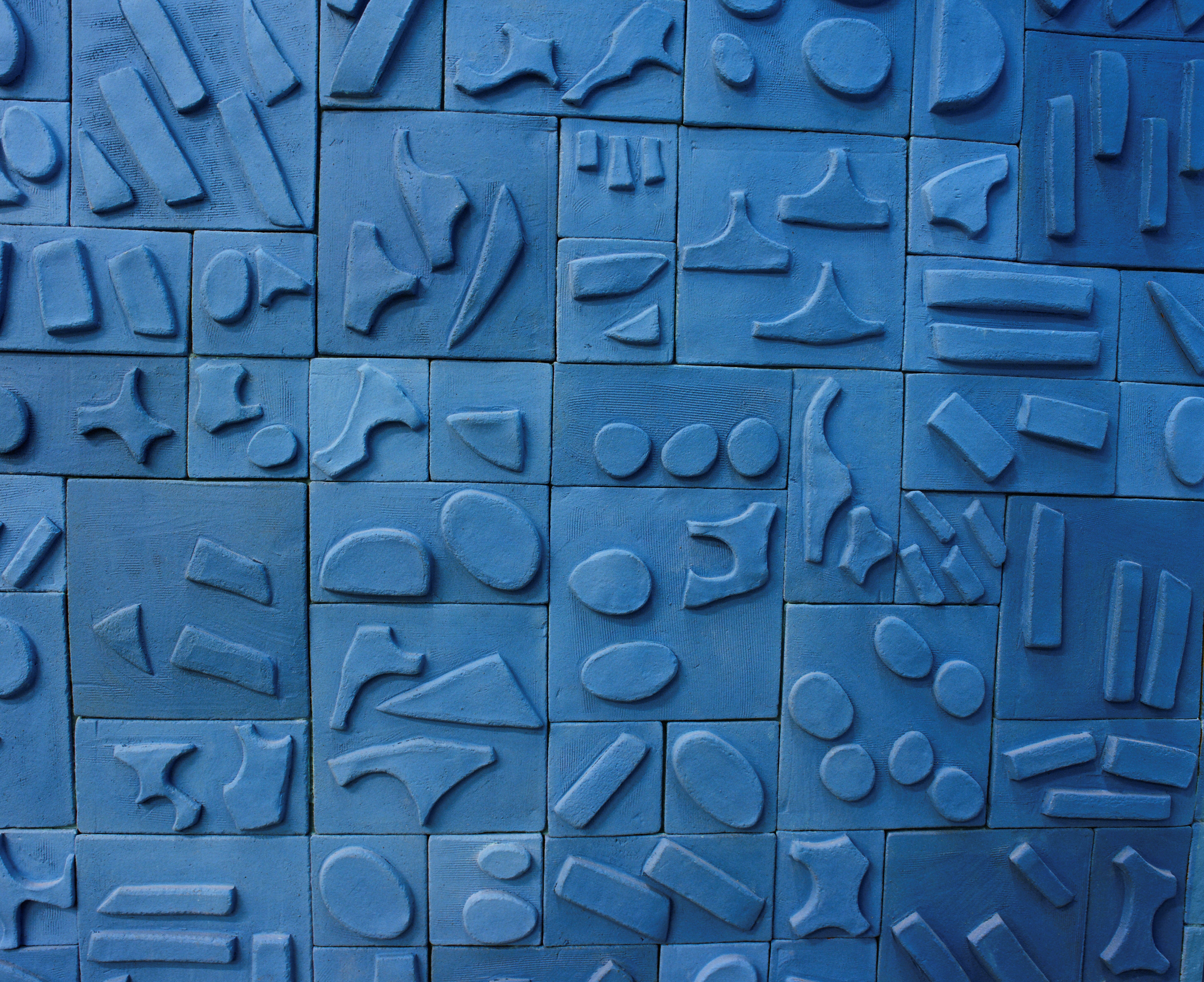

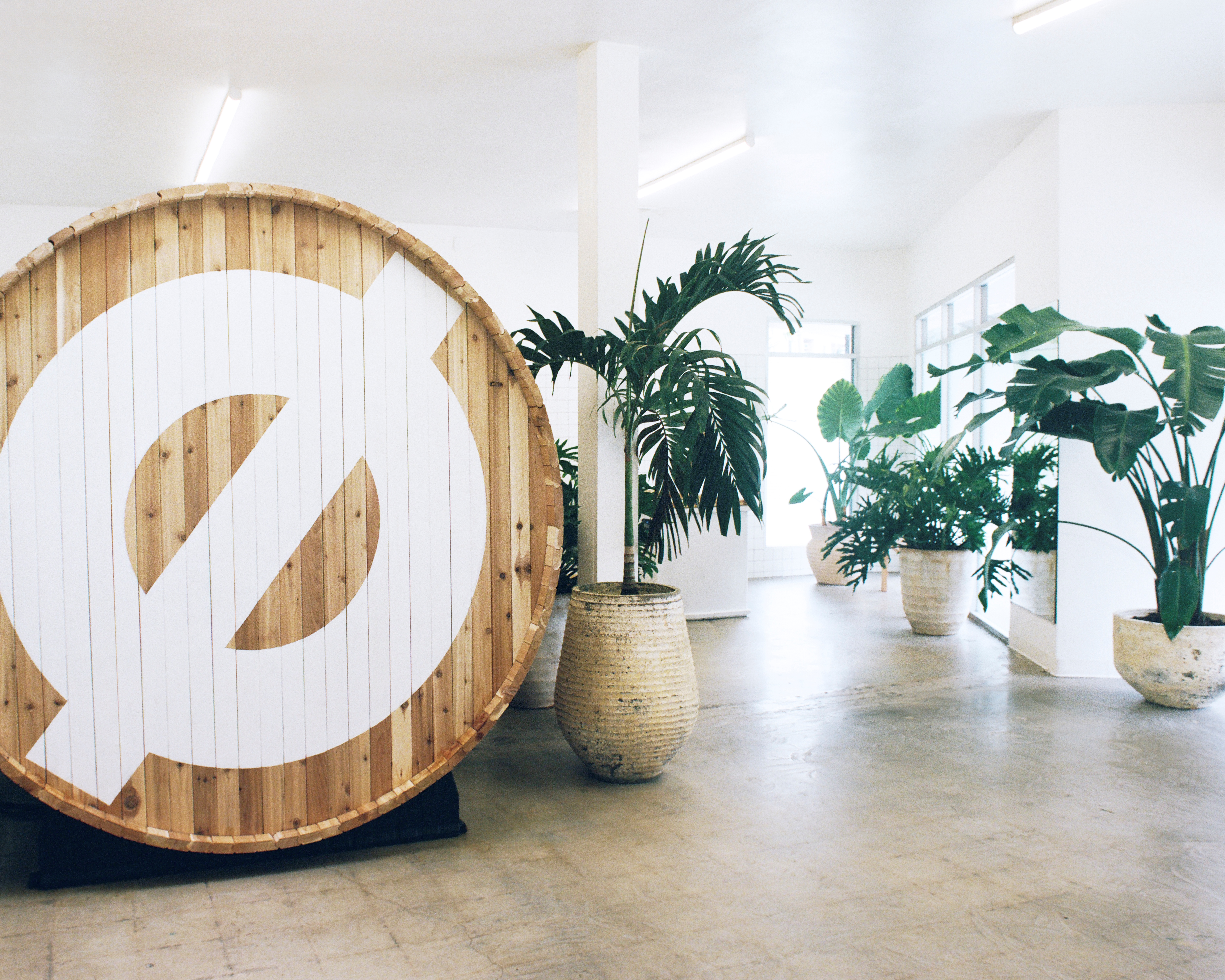

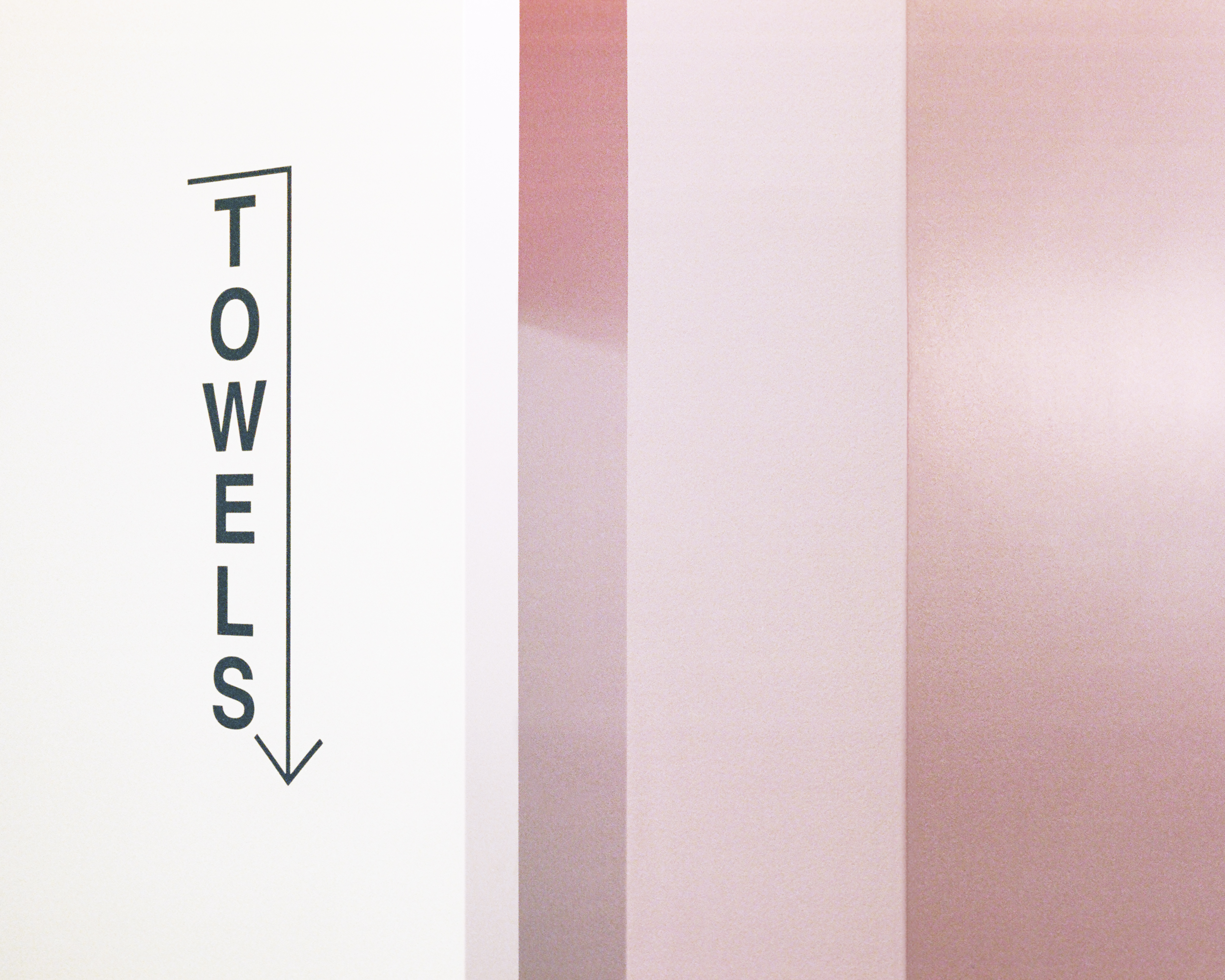
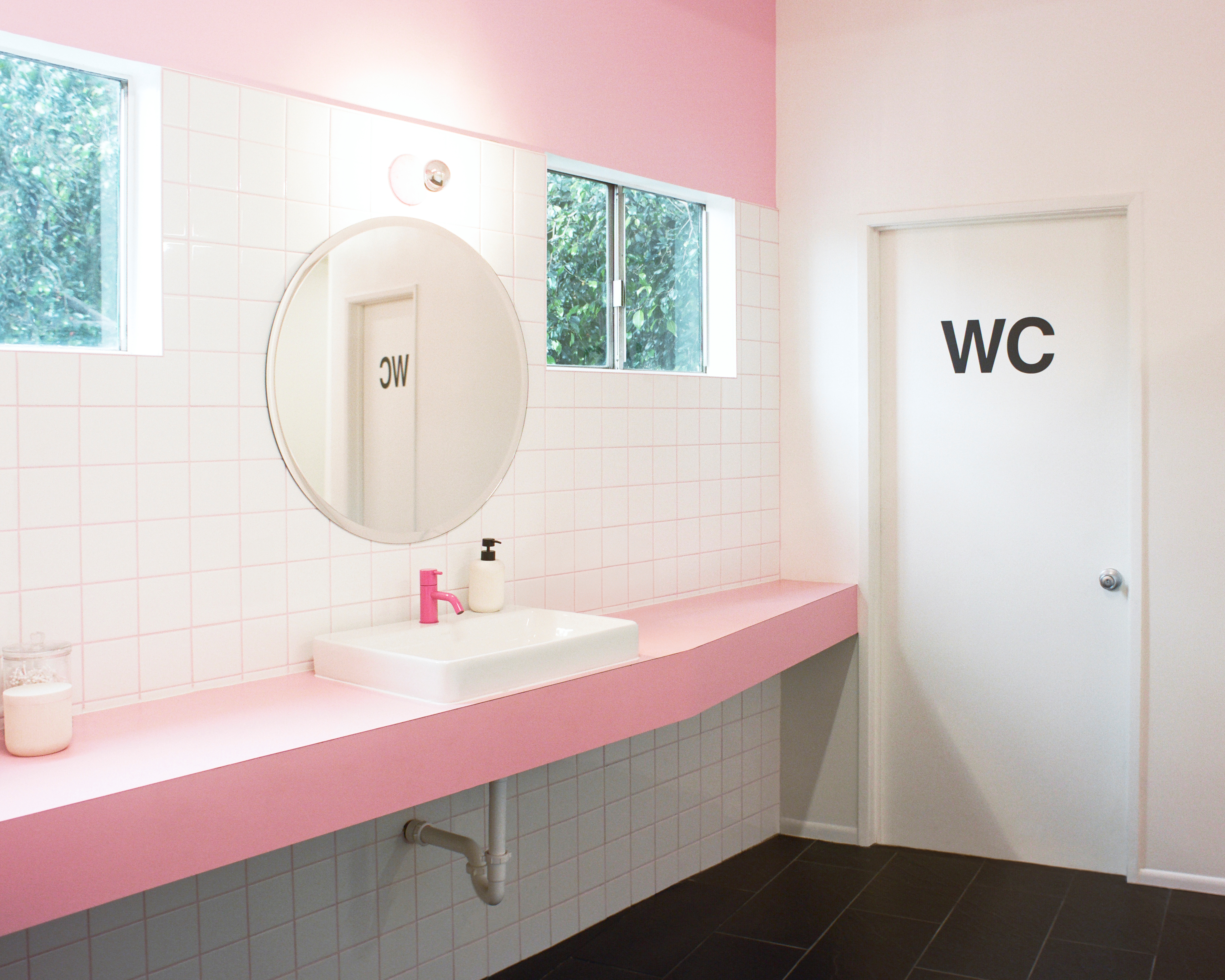



Project Info:
Year: 2023
Clients: Ray Parkes-Hughes & Homer Parkes
General Contractor: JHI
Ceramic Installation: Ben Medansky
Interior Planting: Studio John Sharp
Photography: Justin Borbely
Graphics: Greg Sheppard & David Kaul
Special thanks to:
Ray & Homer
Simon Renglli
Little R Cafe
San Francisco
(as the Johnston Marklee team)
![]()
The 10,000 square foot Little R Cafe, located within the Dropbox Headquarters in San Francisco, is a full-service coffee bar and roastery with multiple areas for dining, working, and lounging.
Eschewing the minimal design elsewhere in the Headquarters; the plywood millwork, glulam benches, wood crate planters and Sedia Chairs emphasize the casual assembly of the cafe. To encourage more intimate conversations, the large, open floor plan was scaled down through a forest of chrome “false columns.” Lastly, a polycarbonate-clad timber Greenhouse “room within a room” provides an escape to nature, complete with a vintage Locus Solus garden set, without ever having to step outside.
Eschewing the minimal design elsewhere in the Headquarters; the plywood millwork, glulam benches, wood crate planters and Sedia Chairs emphasize the casual assembly of the cafe. To encourage more intimate conversations, the large, open floor plan was scaled down through a forest of chrome “false columns.” Lastly, a polycarbonate-clad timber Greenhouse “room within a room” provides an escape to nature, complete with a vintage Locus Solus garden set, without ever having to step outside.
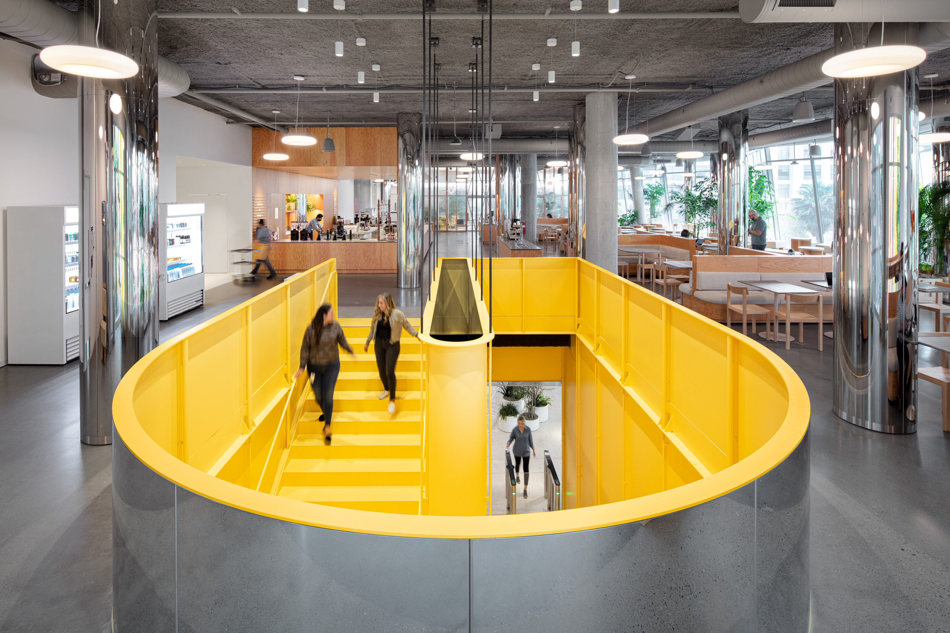
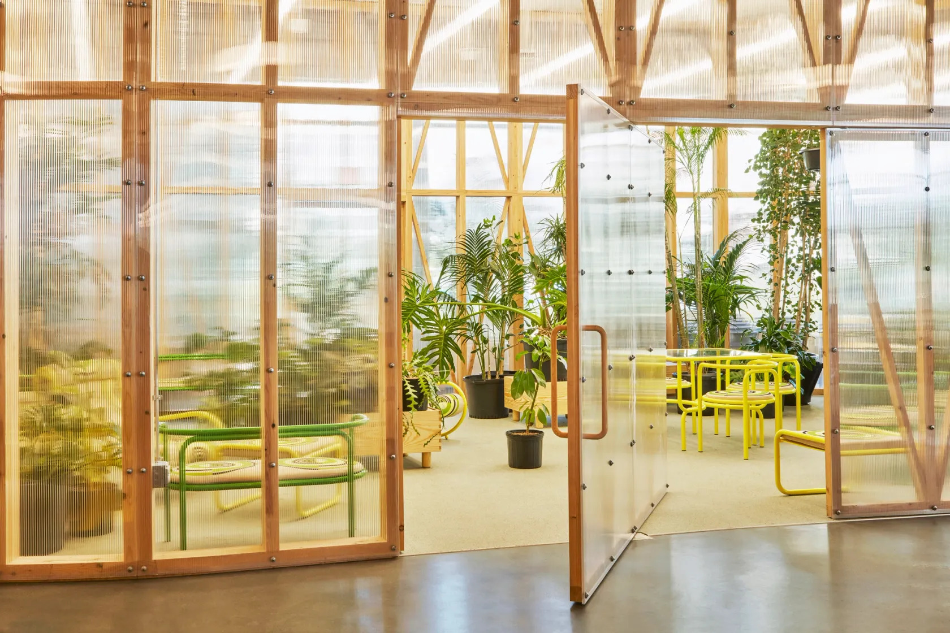
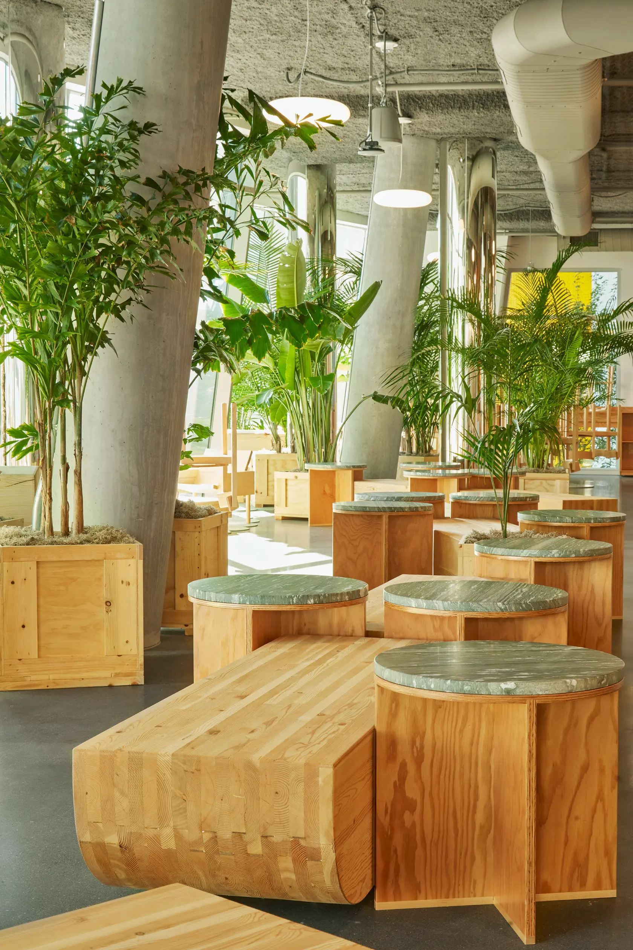
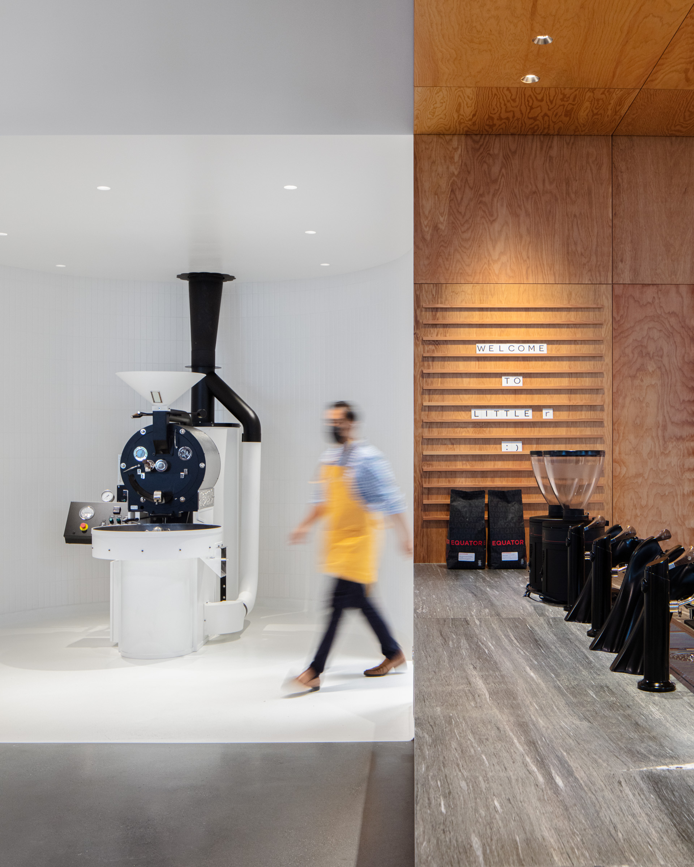
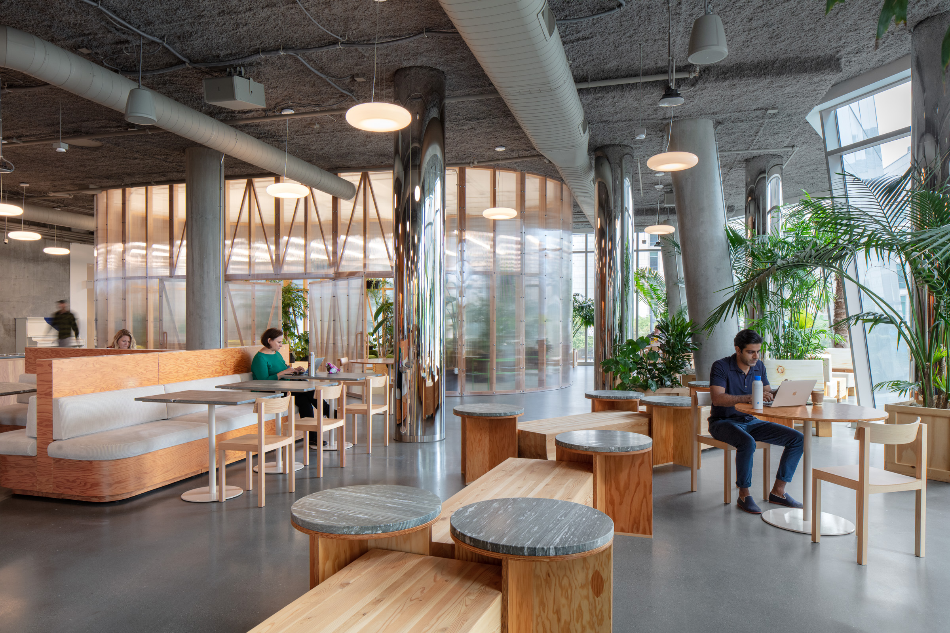
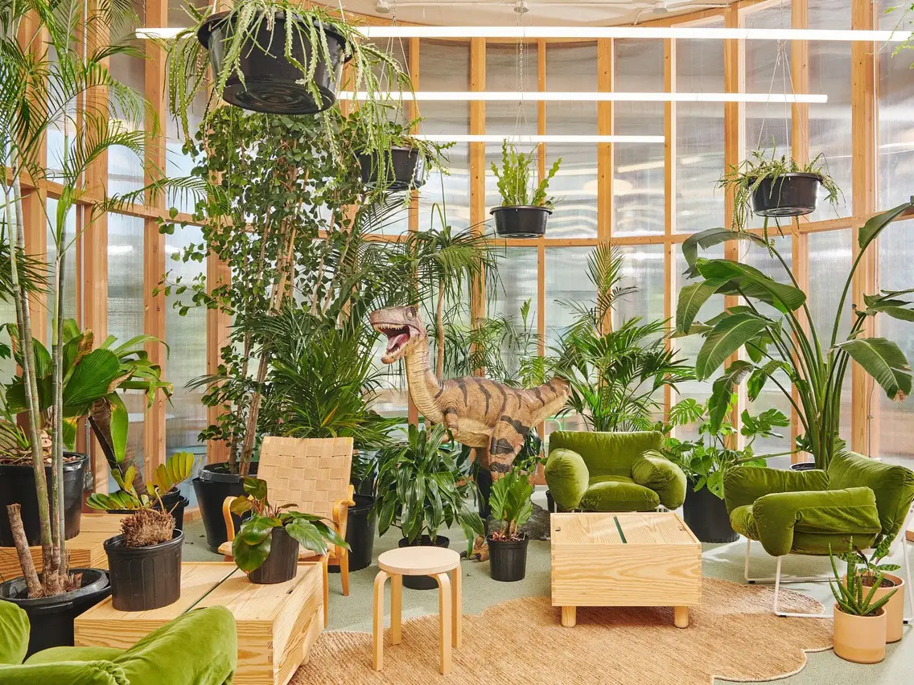
full project info here
Dropbox Global HQ
San Francisco
(as the Johnston Marklee team)
![]()
![]()
![]()
The new, global headquarters of Dropbox was an experiment in interior architecture, tasked with bringing a different and refined approach to the workplace typology.
Through a collaborative and performance-based analysis, the team at Johnston Marklee developed an organizational strategy to the 750,000 square foot project. Architectural motifs
and an unbroken, connecting “loop” were used to create a flexible and cohesive design strategy for a very large and diverse set of programs.
Program types include workplace for several thousand employees, various lounge spaces, and a full-service restaurant & cafe.
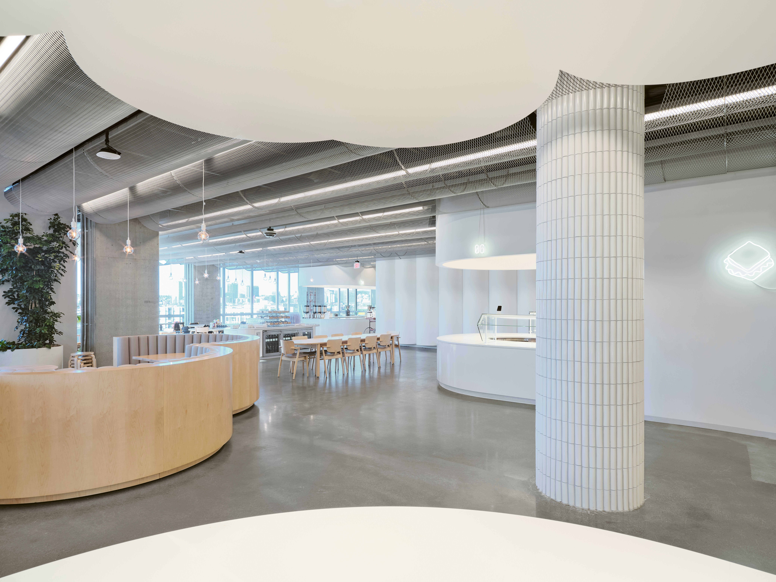
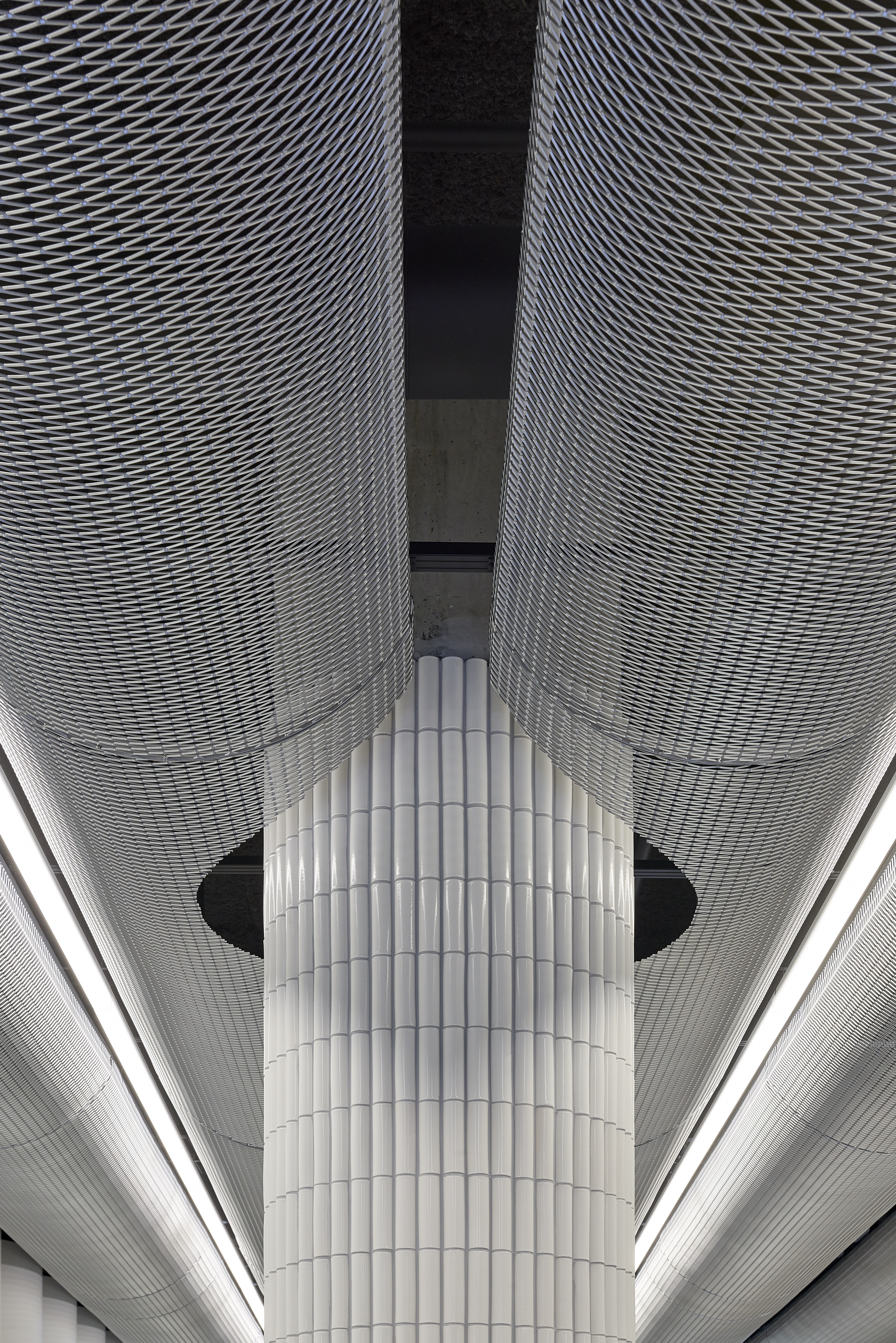
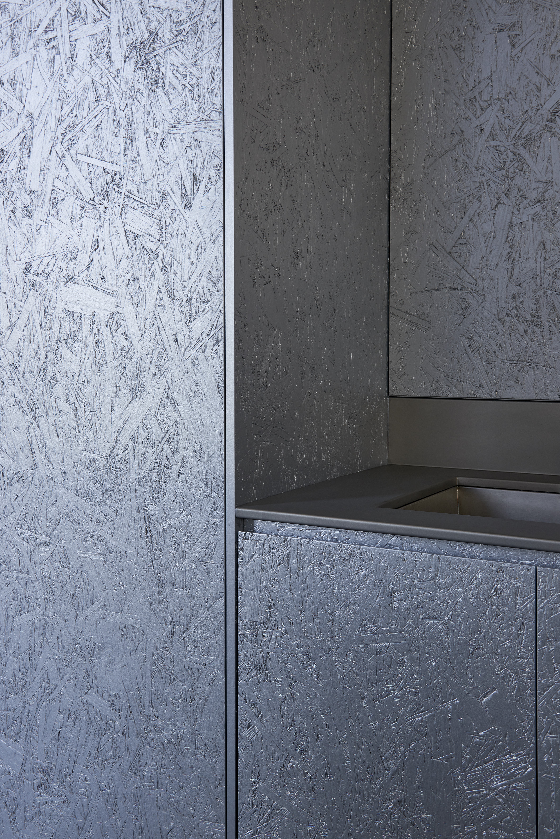

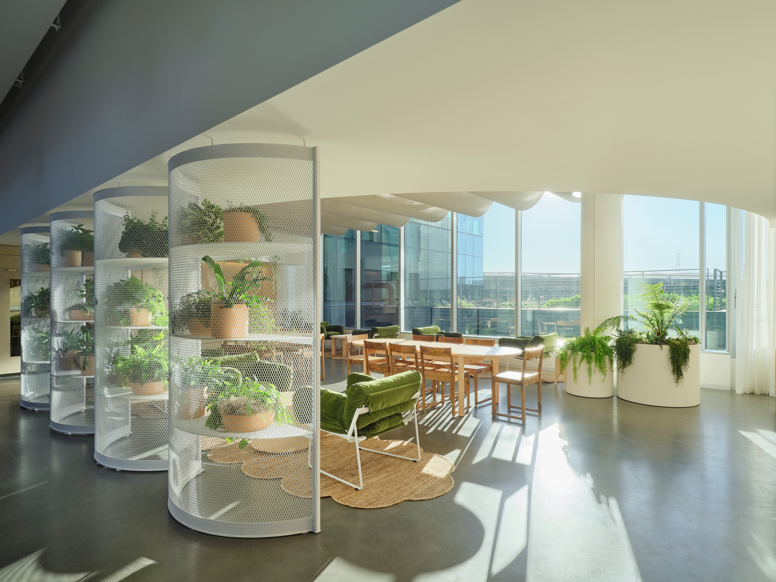
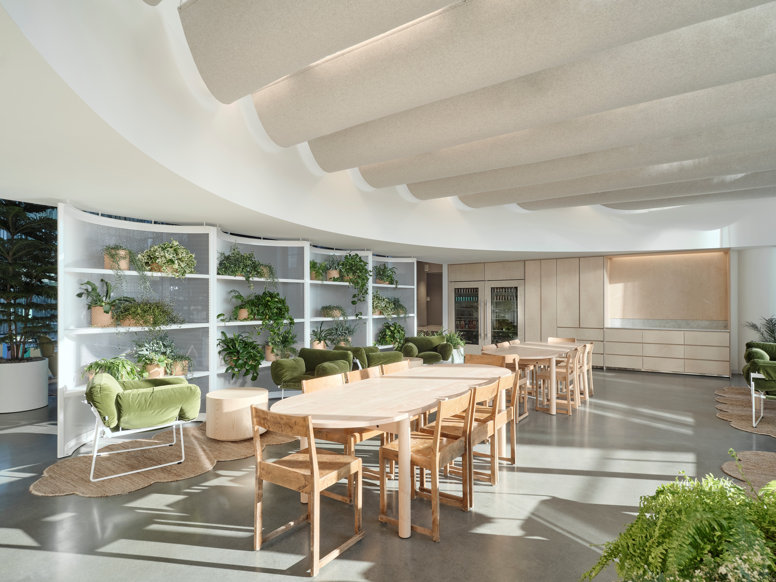
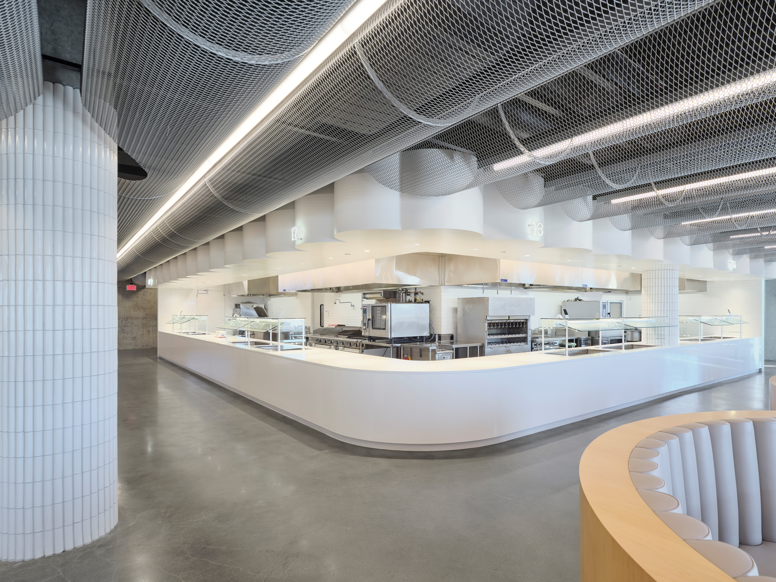
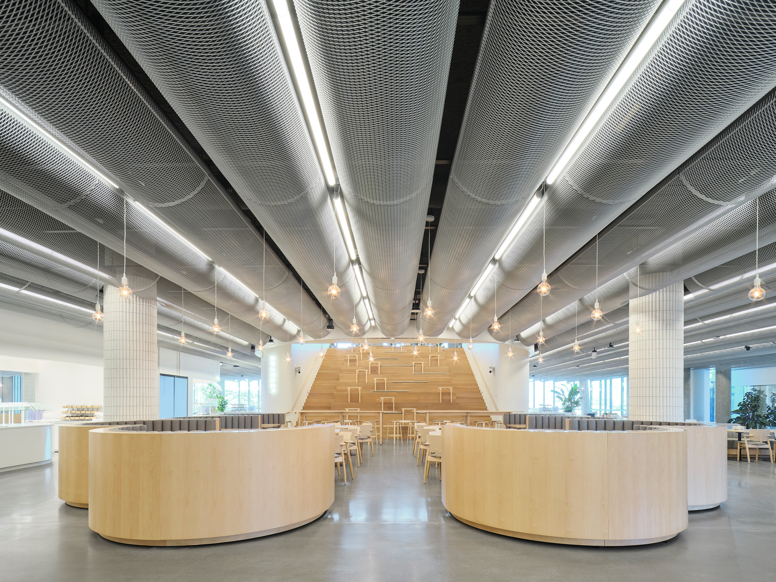
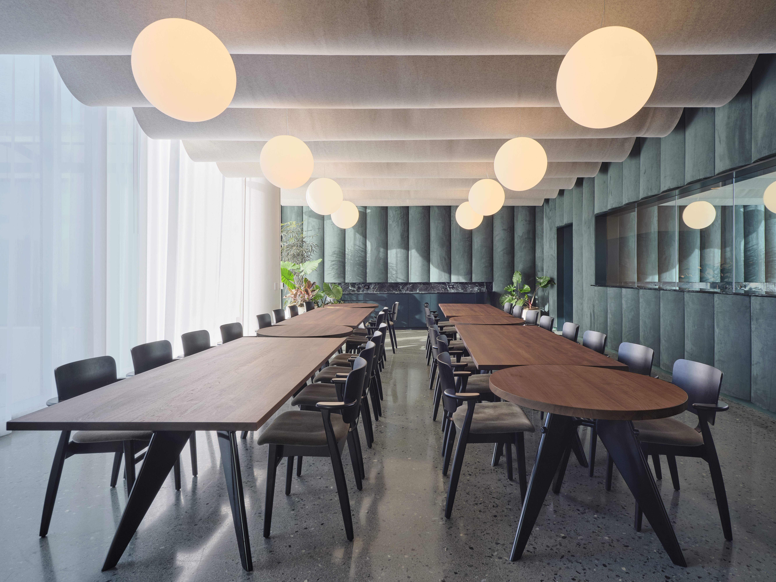
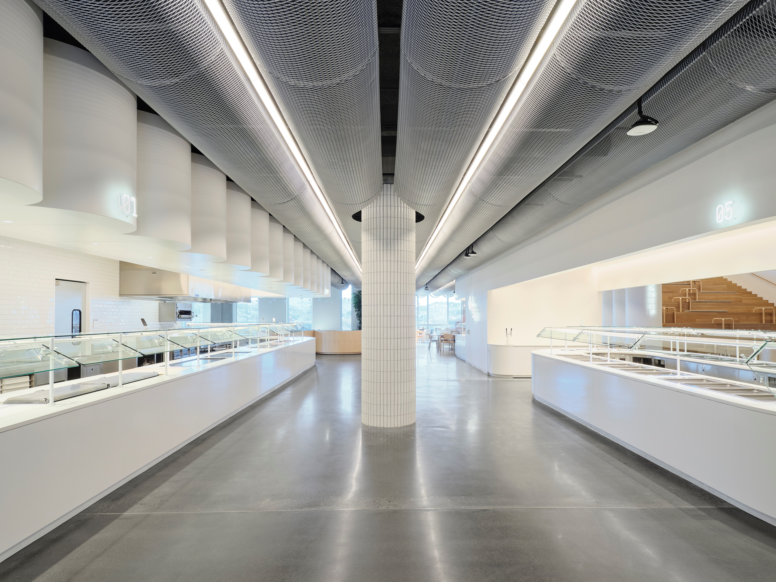

full project info here
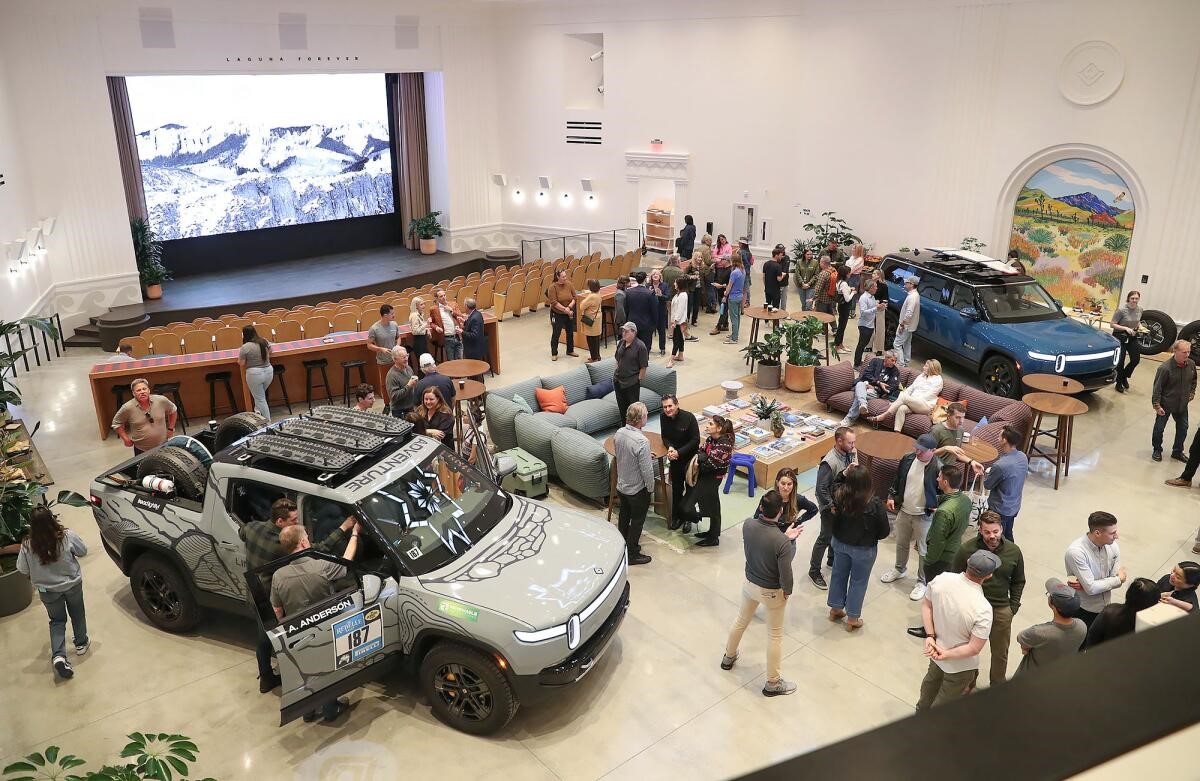
Image Credit: Los Angeles Times
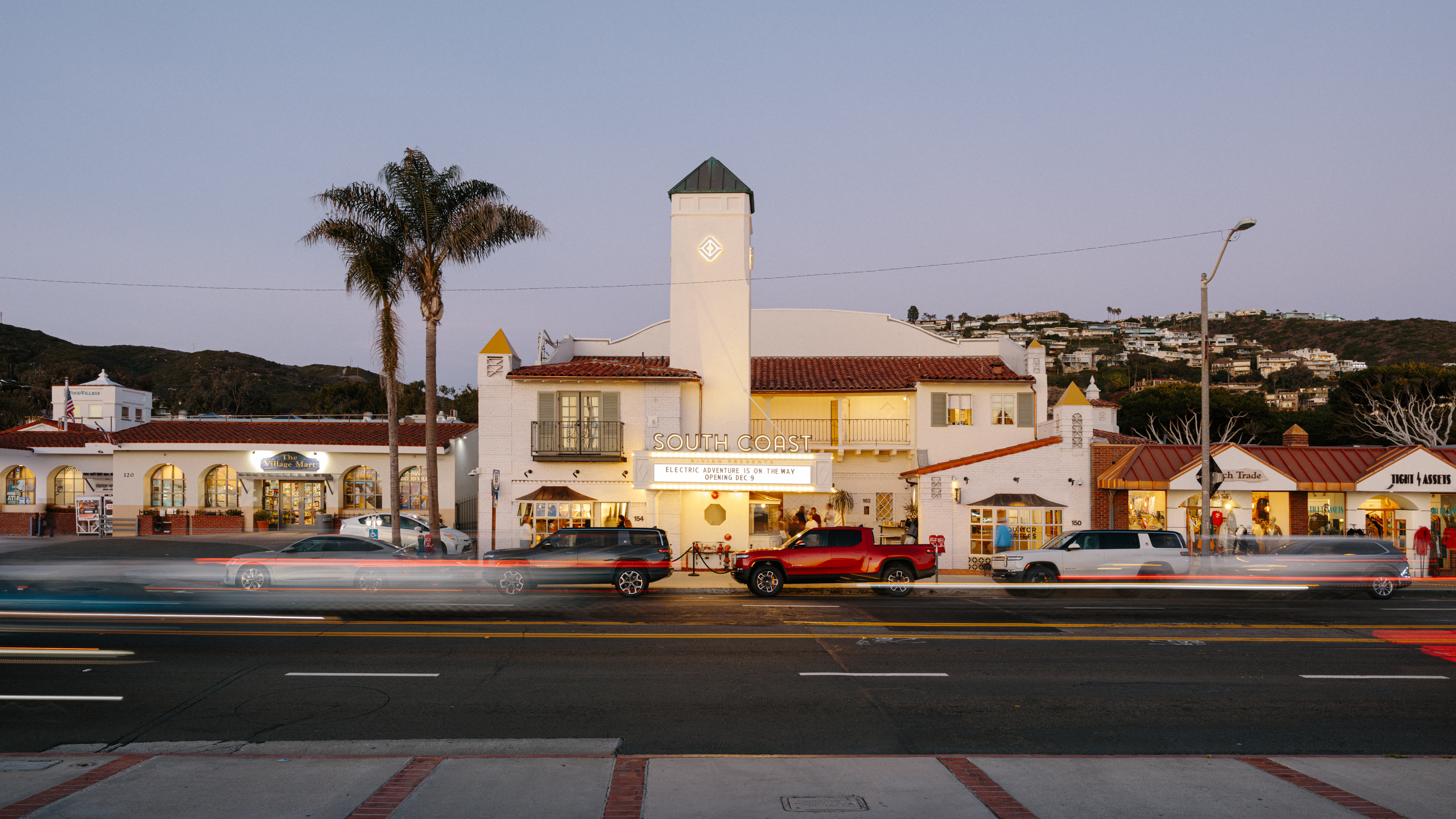
Role: In-House Project Manager
Scope: Oversaw design development and coordination, entitlements & Coastal Commission approvals, budget, schedule, construction quality, and National Historic Register listing
Scope: Oversaw design development and coordination, entitlements & Coastal Commission approvals, budget, schedule, construction quality, and National Historic Register listing
Years: 2020-2024
Image Credit: Rivian
![]()
![]()
![]()
Image Credit: Rivian

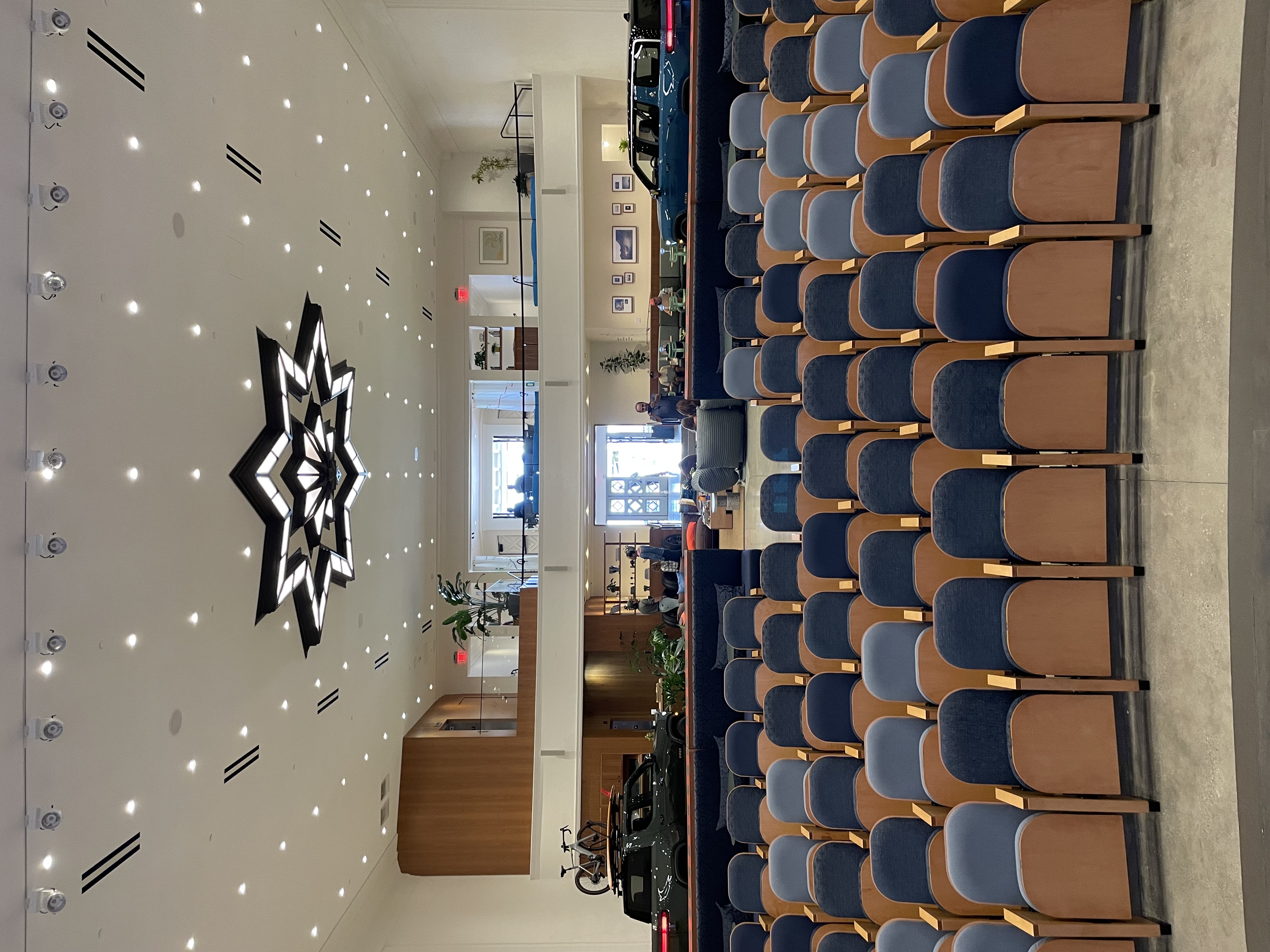

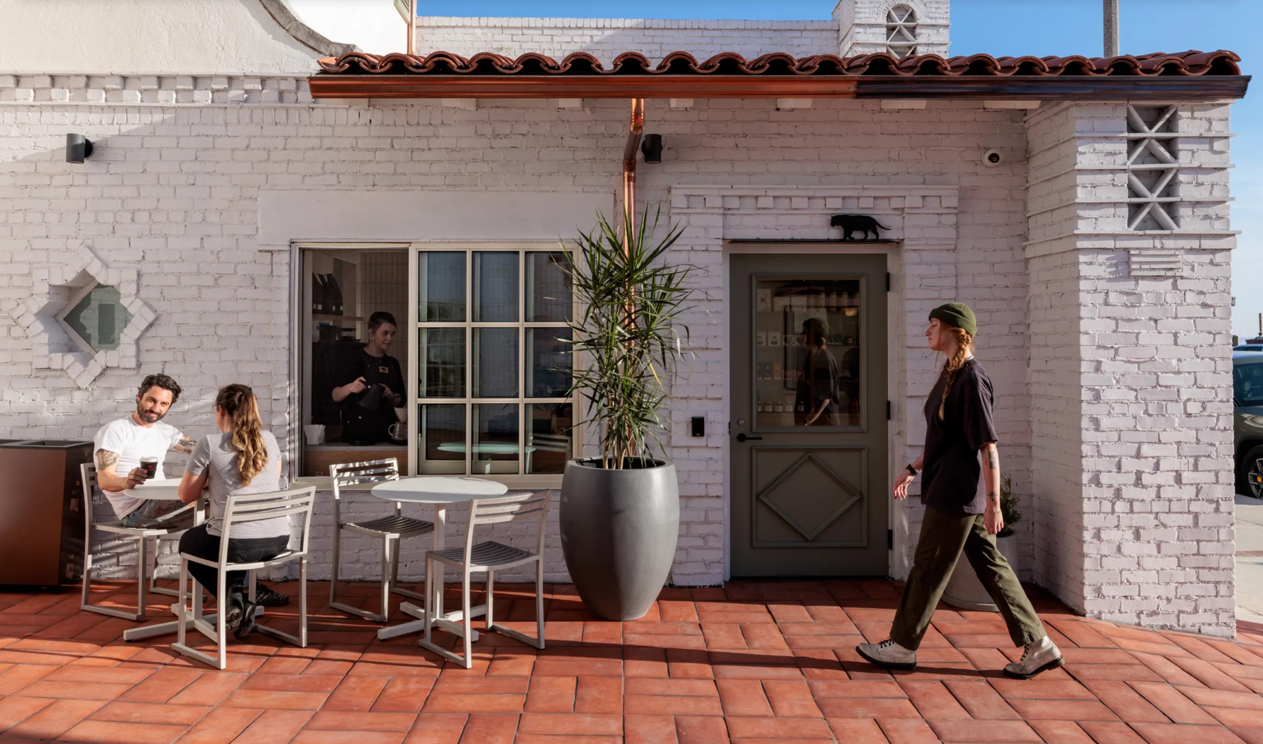
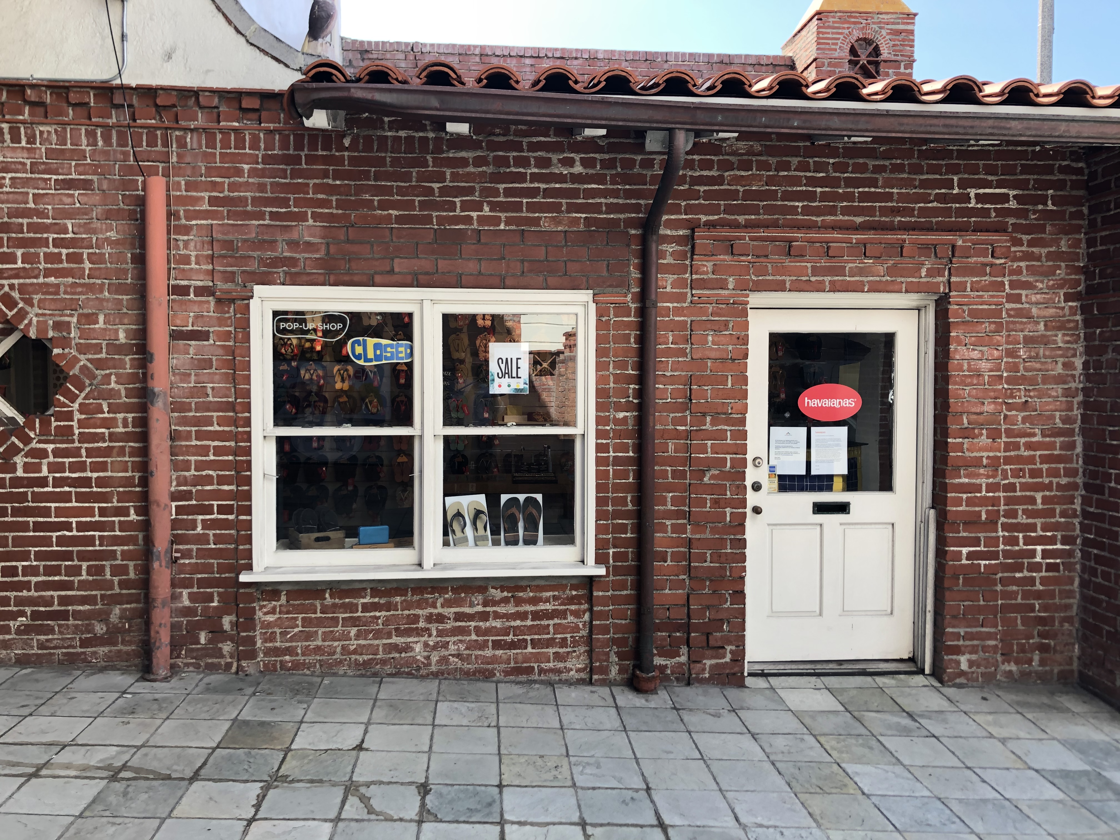
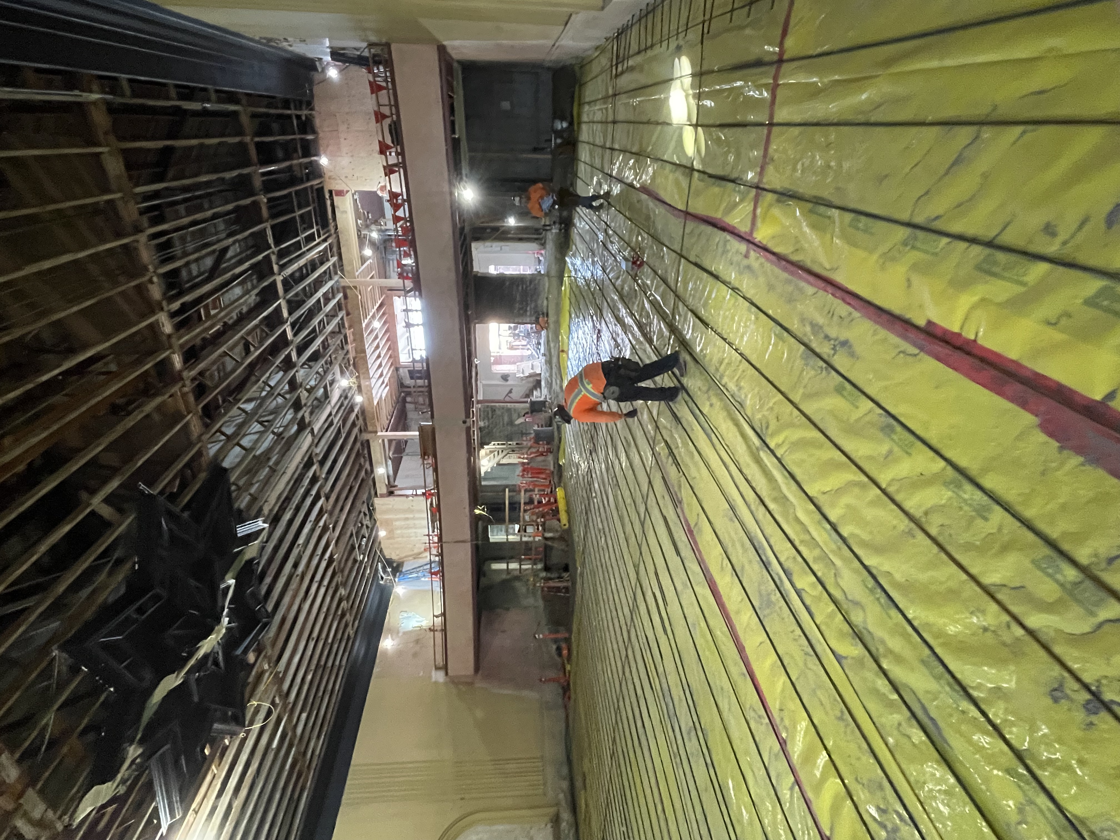


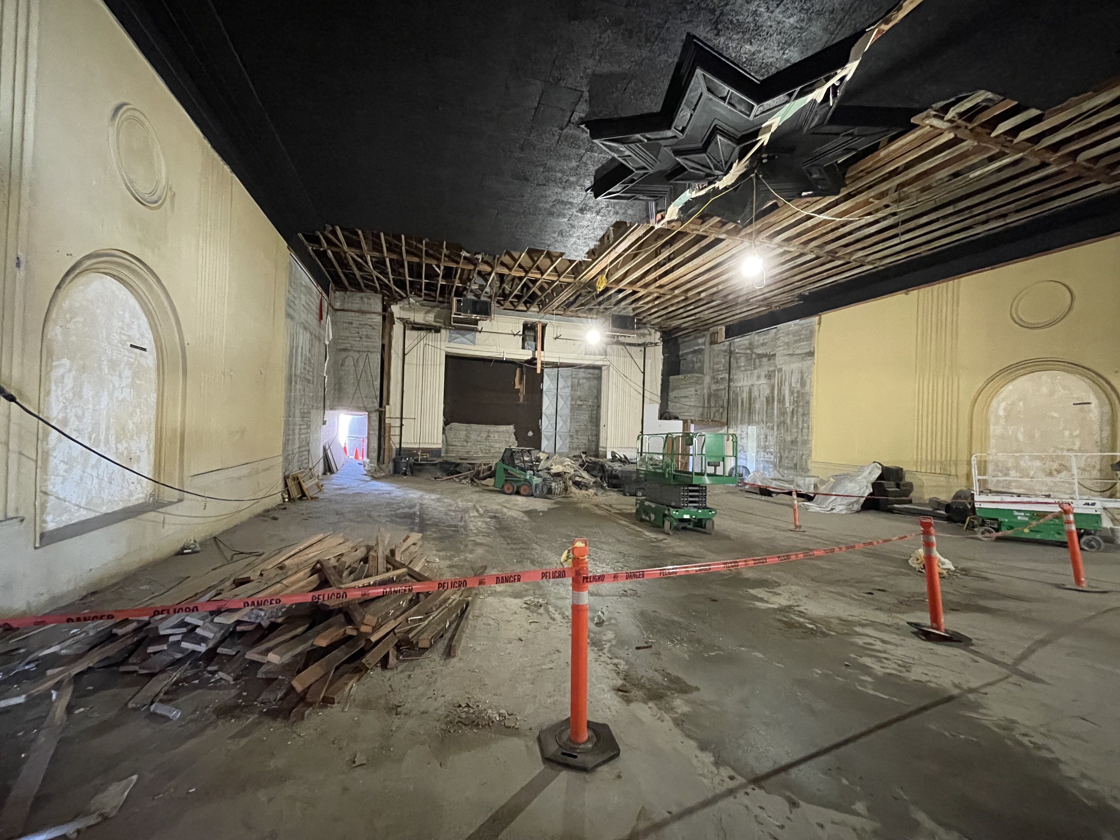

Role: In-House Project Manager
Scope: Oversaw design development and coordination, entitlements, budget approvals, schedule, and construction quality
Years: 2021-2024
Scope: Oversaw design development and coordination, entitlements, budget approvals, schedule, and construction quality
Years: 2021-2024
Image Credit: Rivian


